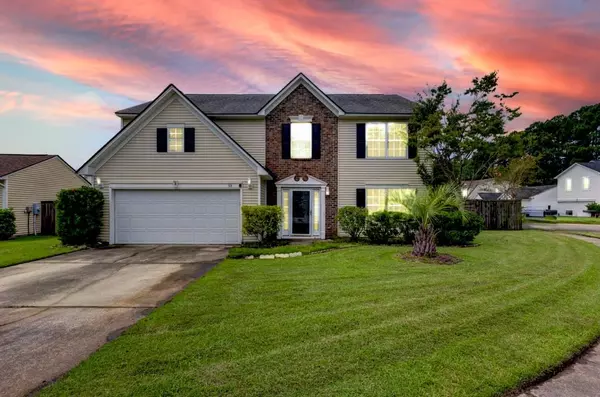Bought with AgentOwned Realty
For more information regarding the value of a property, please contact us for a free consultation.
Key Details
Sold Price $370,000
Property Type Single Family Home
Sub Type Single Family Detached
Listing Status Sold
Purchase Type For Sale
Square Footage 2,962 sqft
Price per Sqft $124
Subdivision Berkeley Commons
MLS Listing ID 23019029
Sold Date 11/07/23
Bedrooms 5
Full Baths 3
Half Baths 1
Year Built 2005
Lot Size 7,840 Sqft
Acres 0.18
Property Sub-Type Single Family Detached
Property Description
Welcome to your dream home in Summerville! As you enter your new home there is a sizable formal dining room to the right of the foyer. Proceed into your spacious family room featuring a cozy fireplace, which sits next to a ample kitchen that boasts plenty of storage and prep area. The kitchen needs TLC which gives you the chance to make it your dream! Laundry and a powder room is located on the first level. Your newly carpeted and painted king sized owner ensuite is conveniently located downstairs with a walk in closet! New carpet runs throughout the entire home. Plus, both stories have been painted, walls and trim.Upstairs there are 4 substantial secondary bedrooms along with an enormous flex room. The possibilities for this room are endless. Have your own theater room, game room, office, retreat, or even a playroom for all those extra toys the kiddos may have! On this floor there are two full baths, one has an additional door that to a bedroom with an oversize walk-in closet. This makes for a great guest or mother-in-law suite. Your new home is move-in ready for your family!
Let's go outside! The sizable sunroom is a whopping 11.5' x 13.5' and is great for entertaining. It also has its own heat/ac split unit to be able to enjoy it in most seasons. Walking out of the sunroom you come into the expansive backyard, on a corner lot, complete with perimeter privacy fence!
Look on the roof! There are solar panels that will be paid off at closing. The average power bill since February has been $25.
This home sits in a very desirable location. You are 5 miles from Hutchinson Square in Downtown Summerville. Yet you can stay closer to home for the restaurants you enjoy.
There are doctors/dentists/hospitals and urgent care centers close for your convenience. The best of both worlds.... Not far from Charleston and the beaches for an enjoyable day of Historic District Charleston or a day at the beach taking in the sun and sea! Come take a private tour of your new home!
Location
State SC
County Berkeley
Area 73 - G. Cr./M. Cor. Hwy 17A-Oakley-Hwy 52
Region None
City Region None
Rooms
Primary Bedroom Level Lower
Master Bedroom Lower Ceiling Fan(s), Garden Tub/Shower, Walk-In Closet(s)
Interior
Interior Features Ceiling - Blown, Tray Ceiling(s), Garden Tub/Shower, Walk-In Closet(s), Ceiling Fan(s), Bonus, Eat-in Kitchen, Family, In-Law Floorplan, Pantry, Separate Dining, Sun, Utility
Heating Electric, Forced Air
Cooling Central Air
Flooring Vinyl
Fireplaces Number 1
Fireplaces Type Family Room, One
Laundry Laundry Room
Exterior
Exterior Feature Stoop
Parking Features 2 Car Garage, Garage Door Opener
Garage Spaces 2.0
Fence Privacy, Fence - Wooden Enclosed
Utilities Available BCW & SA, Berkeley Elect Co-Op
Roof Type Asphalt
Total Parking Spaces 2
Building
Lot Description 0 - .5 Acre, Level
Story 2
Foundation Slab
Sewer Public Sewer
Water Public
Architectural Style Traditional
Level or Stories Two
Structure Type Vinyl Siding
New Construction No
Schools
Elementary Schools Devon Forest
Middle Schools College Park
High Schools Stratford
Others
Acceptable Financing Cash, Conventional, FHA, VA Loan
Listing Terms Cash, Conventional, FHA, VA Loan
Financing Cash,Conventional,FHA,VA Loan
Read Less Info
Want to know what your home might be worth? Contact us for a FREE valuation!

Our team is ready to help you sell your home for the highest possible price ASAP




